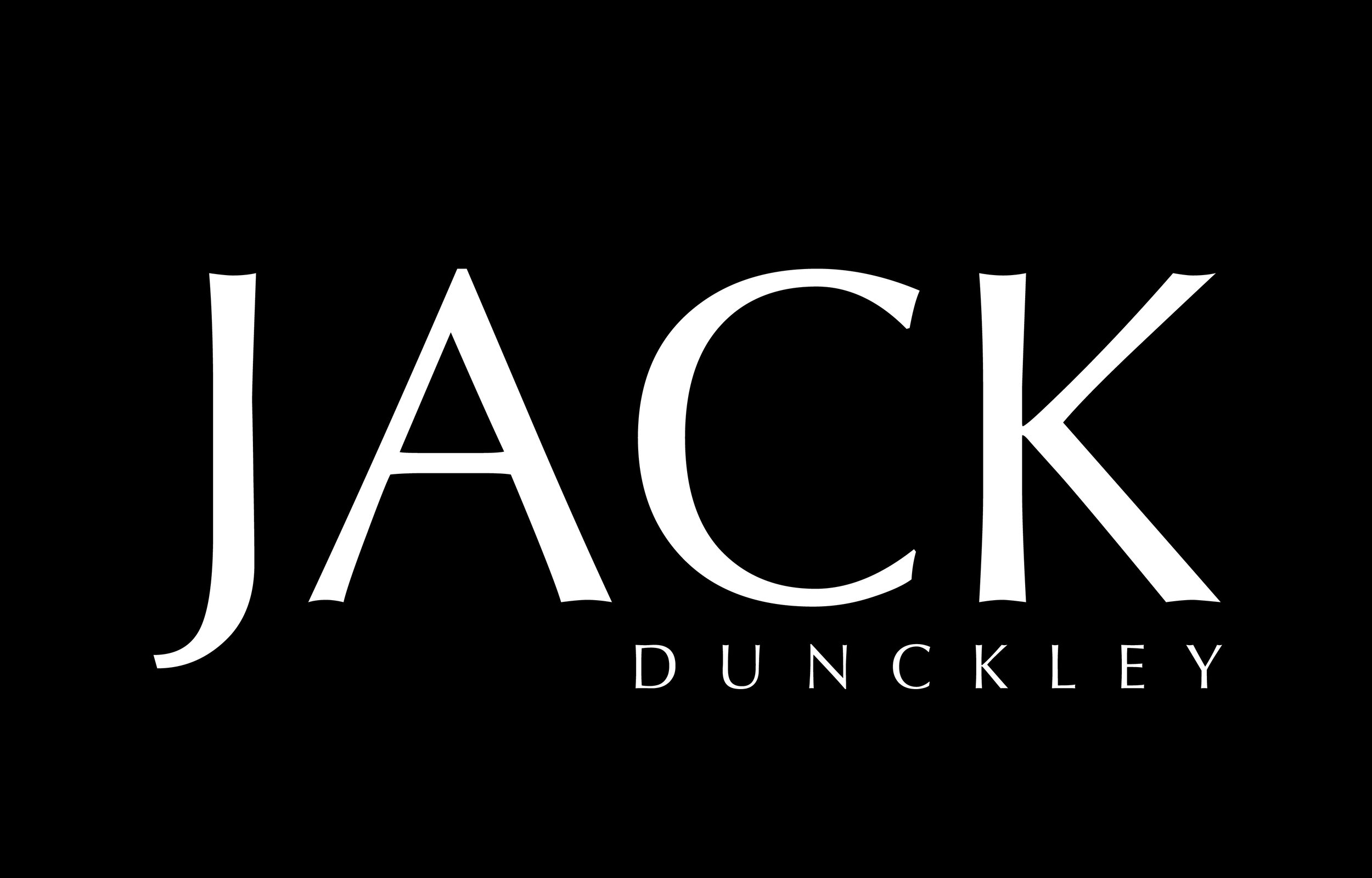BOOK A DESIGN CONSULTATION
Booking a design consultation with Jack or any other member of our qualified and experienced design team is really easy.
Simply make contact by telephone (07717581584) or email. We aim to reply within 24 hours to discuss how our design process works and how our services can be tailored to your needs. Initial design consultations can usually be booked in for the same week and are best held at your property to allow us to fully understand the scope of your project. Alternatively, we’re happy to welcome you to our design office in Henfield, Sussex for a consultation. We understand how important your project is and we look forward to hearing from you.
LANDSCAPE AND GARDEN DESIGN
Taking the first step towards getting your garden designed can be an incredibly daunting prospect.
At Jack Dunckley we understand that what you envisage your garden to look like is at times very hard to communicate to a third party.
Our experienced team of award winning garden designers and landscape architects will work with you to make the experience as effortless and as enjoyable as possible.
No one garden is the same but your dedicated garden designer will work tirelessly to ensure that your brief is met.
Whether it be a small courtyard or a large formal garden, we specifically tailor the design to suit your requirements, expectations and budget.
By combining fresh ideas, creativity and vast array of materials from the traditional to the high tech, we create concepts that will add drama and definition to your outdoor space.
- Concept Drawings.
- Project Management.
- Irrigation Plans.
- Drainage Plans.
- Construction Drawings & Section Elevations.
- Topographical Surveys.
KEY SERVICES
- Initial Consultation.
- 3D Renders & visual graphics.
- Specifications & Build Estimate.
- Design Revisions.
- Planting Plans.
- Lighting Plans.
DESIGN AND CONSTRUCTION STAGES
1. SITE SURVEY
We measure your site and create initial plans
We visit your site, make notes, take photographs and create initial plans to base our concept design on.
2. CONCEPT DESIGN
We generate a two dimensional flat plan
The plan of the perceived work includes hard and soft landscaping with any specific features you have requested.
3. THREE DIMENSIONAL DESIGN
We create 3D drawings to bring your design to life
We create high quality three dimensional drawings to help you visualise how it will actually look.
4. CONSTRUCTION DRAWINGS
We consider any existing drawings or plans and create original construction drawings
This includes wall excavations, elevations, details, specifications, electric plans and irrigation.
5. PLANTING PLANS
We create a planting plan for you to review
Once the planting plan is agreed with you we hand over to the plants team to continue the process.
6. ESTIMATE QUOTATION
We provide a detailed estimate for all works including plants, materials and labour.


